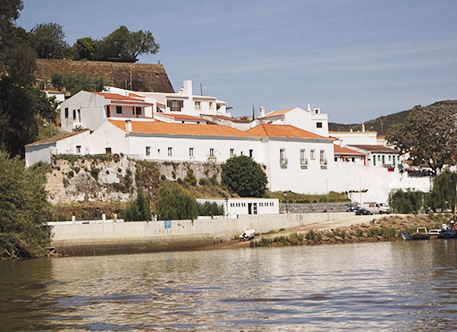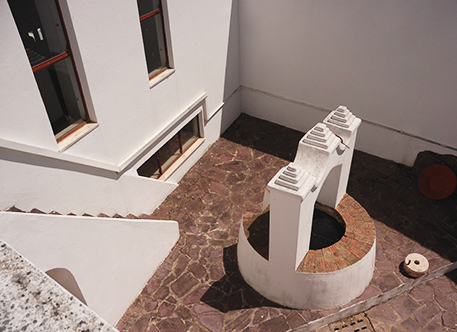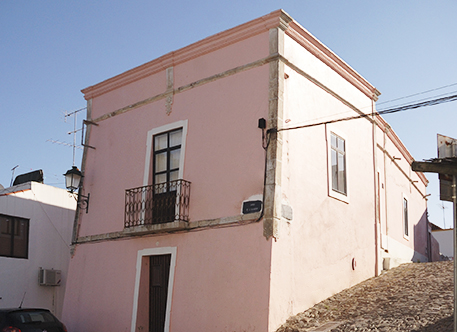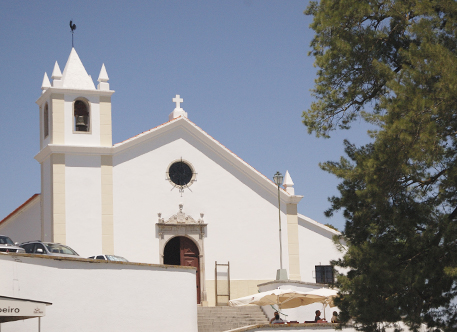Iniciated in 1660 under Sergeant-Major Manuel de Sousa de Castro and the military engineer Pedro de Santa Colomba. Alcoutim was fully surrounded by walls, becoming a genuine Garrison. The walls were pierced by the following gates: Gate of Tavira, Gate of Mértola and Gate of the River.
Result of Category: Núcleo Histórico – Galeria
Baroque Staircase

Stairs built by military engineers during the second half of the seventeenth century and beginning of the eighteenth century, with a view to connecting the church to the town.
Circular staircase from the Baroque Age, composed of landing and two subsequent and opposed flights of stairs.
Alcoutim’s Castle

The construction of Alcoutim’s Castle began during the rule of Dom Dinis, in the fourteenth century, in order to defend the border and control the trade on the river Guadiana.
In the sixteenth century, the pointed arch gate on the side facing the river was erected and several edifications adjoining the North Wall were built. In the second half of the seventeenth century and eighteenth century, military engineers built a platform on this castle to hold a gun battery of seven canons aimed at the town of Sanlucar de Guadiana.
In 1992/1993, the Municipality of Alcoutim developed a project to rehabilitate the Castle, which resulted in the find of a few archaeological remains. These remains were researched and duly regarded with the creation of the Museological Exhibition on Archaeology in 2000. In 2005, the gunpowder magazine held the exhibition Timeless Games – Exhibition of Trays and Game Pieces from the Old Castle of Alcoutim.
Old Customs House

This building already stood in mid-sixteenth century, and must have undergone some architectural transformations and renovations by military engineers. It possesses a rigorous, simple and functional architecture, with a lateral facade facing the river and a main facade to the north.
It is found on three drawings of Alcoutim’s Square made by José de Sande Vasconcelos in the late eighteenth century. On one of these records the building is designated as “Houses of the Judge of Customs”.
In the twentieth century, it was the Costums Officers Station. It was unoccupied until recently rehabilitated in order to house the Tax Revenue Office of Alcoutim.

Medieval building that underwent some architectural transformations by military engineers during the seventeenth and eighteenth centuries.
The Residence of the Counts has a simple architecture: the singularity of this building is due to the double access stairs that interrupt the public path. Inside there is a small yard where an attractive well can be found.
Former Residence of the Counts of Alcoutim that was renovated in 1997/1998 by the Town Hall so as to house the Municipal Library, and the temporary exhibition hall.

The date of construction is unknown but the proximity of this temple to the Residence of the Counts, as well as the fact that the title of Count was granted on the Name Day of Saint Anthony, June 13th, suggest the possibility that this chapel was built at the end of the sixteenth century and beginning of the eighteenth century, by the Counts of Alcoutim as a private temple. The patron saint, Saint Anthony, suggests that this edification is associated to fishing in the Guadiana.
The interior holds an altar in masonry and a niche tiled in red adobe with the statue of Saint Anthony. Notice the tiled barrel vaulting and the highly accomplished lintel over the portal. In 2008, it welcomed the renovated Museological Exhibition of Sacred Art.
Rampart House

The ramparted walls suggest the possibility that this was the old Armed Guards of Alcoutim, possibly renovated by the military engineers by the late seventeenth century and beginning of the eigthteenth century, in order to adapt to new military functions. It is recorded in the drawings of the military engineer José de Sande Vasconcelos, from the late eigthteenth century.

The early matrix church was built in the mid-fourtheenth century and had one single aisle. In the second half of the sexteenth century, the church’s rebuilding was sponsored by the Counts of Alcoutim and acquired three aisles, four bays, and curved abacus capitals. The main portal, the columns, the bases and the capitals came from Tavira and are believed to have been made at the workshop of master-mason André Pilarte.
This temple is one of the prime examples of Early Renaissance in the Algarve.
Church of Mercy

Templo construído no século XVI. Possuía capela-mor e um altar com pintura a imitar o mármore, do tempo de D. João VI.
No seu no interior existe uma pedra sepulcral com a seguinte inscrição “SEPULTURA DE MARTIM VILÃO E SUA MULHER (E) HERDEIROS – ERA DE 1513 – O PRIMEIRO SEPULTADO NESTA CASA. PADRE NOSSO – AVÉ MARIA”.
Junto à porta principal possui uma placa indicando a altura a que chegou a água do rio Guadiana aquando das grandes cheias em 1876.

The date of Foundation is unknown. The records mention it is very ancient and named it Church of Saint Mary. It is a single aisle temple, the dome ending in a blind skylight covering the section that corresponds to the apse.
During the second decade of the sixteenth century, the Counts of Alcoutim sponsored a few renovation works. The manueline portal is what remains from those works.
At the end of the seventeenth century, beginning of the eighteenth century, the exterior space of the church was reformulated by military engineers with a view to connecting the temple to the town.
In the high altar, notice the beautiful baroque altarpiece dating from the second half of the seventeenth century, composed of twisted columns surrounding the statue of Our Lady of Conception, and also the hispanic-arabic tiles that cover the frontispiece of the altar table.
